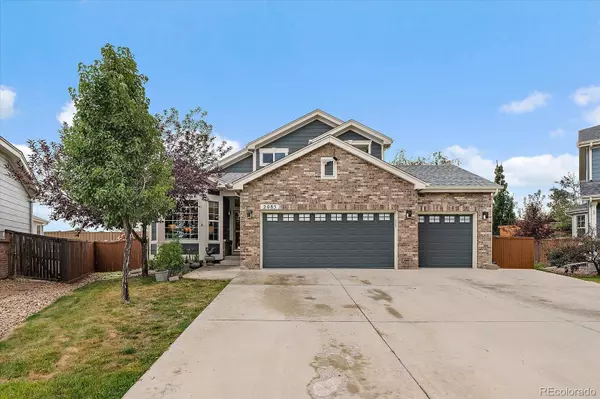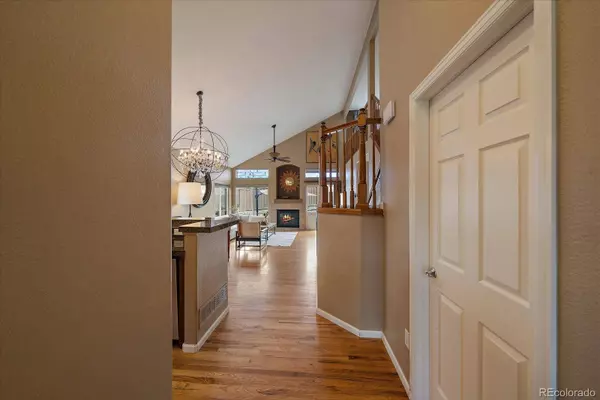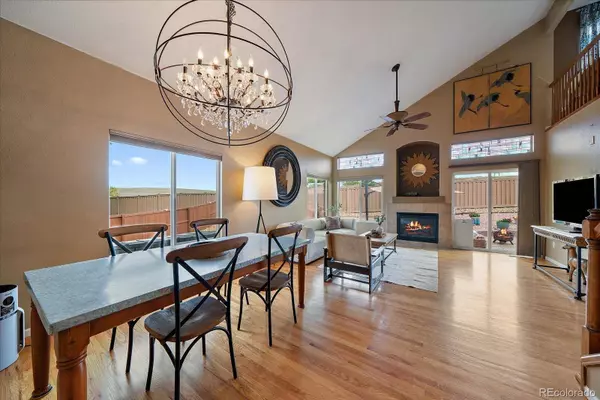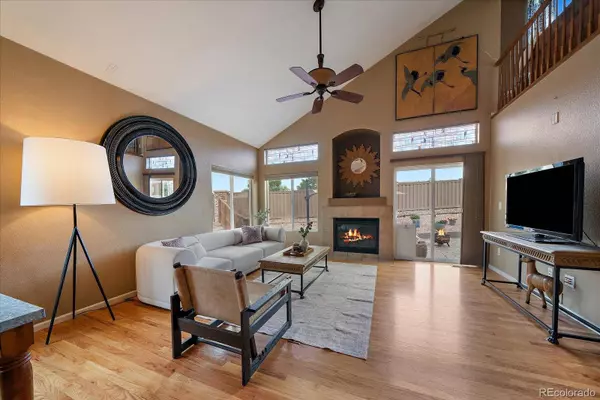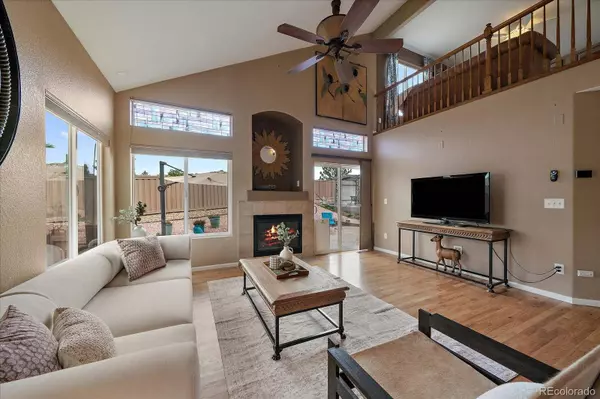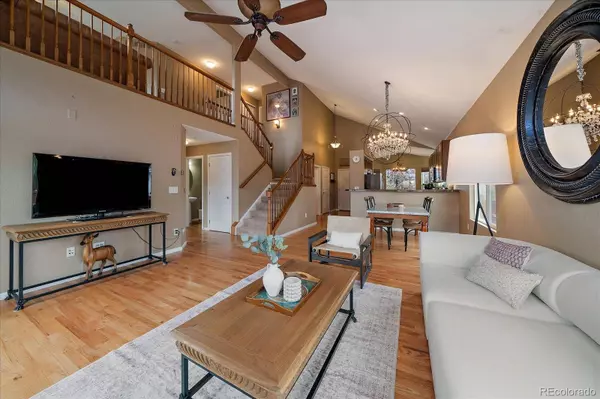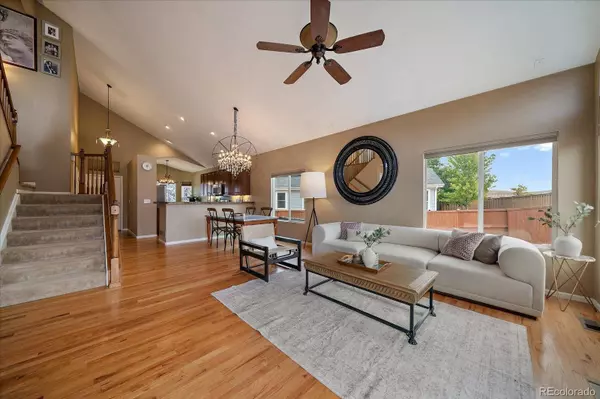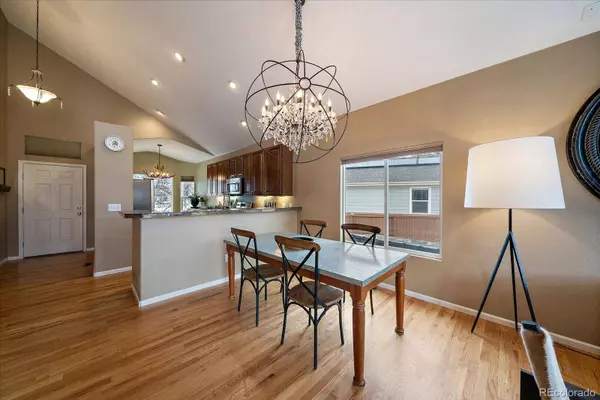
GALLERY
PROPERTY DETAIL
Key Details
Sold Price $640,0000.8%
Property Type Single Family Home
Sub Type Single Family Residence
Listing Status Sold
Purchase Type For Sale
Square Footage 3, 310 sqft
Price per Sqft $193
Subdivision Vista Ridge
MLS Listing ID 8348876
Sold Date 11/12/25
Bedrooms 3
Full Baths 1
Half Baths 1
Three Quarter Bath 1
Condo Fees $90
HOA Fees $90/mo
HOA Y/N Yes
Abv Grd Liv Area 2,054
Year Built 2007
Annual Tax Amount $5,885
Tax Year 2024
Lot Size 9,583 Sqft
Acres 0.22
Property Sub-Type Single Family Residence
Source recolorado
Location
State CO
County Weld
Rooms
Basement Bath/Stubbed, Daylight, Full, Sump Pump, Unfinished
Main Level Bedrooms 1
Building
Lot Description Irrigated, Landscaped, Many Trees, Secluded
Sewer Public Sewer
Water Public
Level or Stories Two
Structure Type Brick,Stone
Interior
Interior Features Breakfast Bar, Built-in Features, Ceiling Fan(s), Eat-in Kitchen, Five Piece Bath, Granite Counters, High Ceilings, Open Floorplan, Pantry, Primary Suite, Sound System, Vaulted Ceiling(s), Walk-In Closet(s)
Heating Forced Air
Cooling Central Air
Flooring Carpet, Vinyl, Wood
Fireplaces Number 1
Fireplaces Type Gas, Living Room
Fireplace Y
Appliance Dishwasher, Disposal, Dryer, Microwave, Oven, Refrigerator, Washer
Laundry In Unit
Exterior
Exterior Feature Dog Run, Garden, Private Yard
Parking Features Concrete, Insulated Garage, Lighted, Oversized, Storage
Garage Spaces 3.0
Fence Full
Utilities Available Cable Available, Electricity Available, Natural Gas Available
View Golf Course, Mountain(s)
Roof Type Composition
Total Parking Spaces 3
Garage Yes
Schools
Elementary Schools Black Rock
Middle Schools Erie
High Schools Erie
School District St. Vrain Valley Re-1J
Others
Senior Community No
Ownership Individual
Acceptable Financing 1031 Exchange, Cash, Conventional, FHA, Other, VA Loan
Listing Terms 1031 Exchange, Cash, Conventional, FHA, Other, VA Loan
Special Listing Condition None
SIMILAR HOMES FOR SALE
Check for similar Single Family Homes at price around $640,000 in Erie,CO

Active Under Contract
$850,000
90 Pipit Lake WAY, Erie, CO 80516
Listed by TG Realty Inc.4 Beds 3 Baths 4,260 SqFt
Active Under Contract
$625,000
1665 Bain DR, Erie, CO 80516
Listed by The Agency - Boulder3 Beds 2 Baths 1,936 SqFt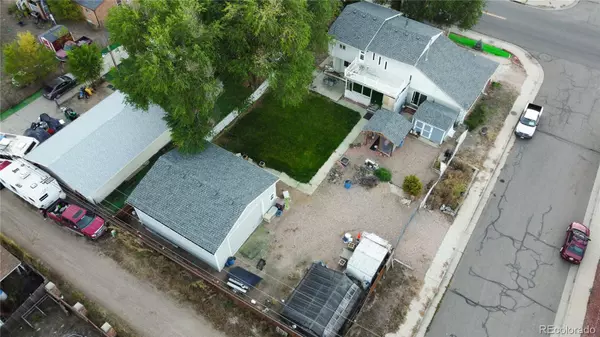
Active
$825,000
195 Briggs ST, Erie, CO 80516
Listed by Due South Realty2 Beds 2 Baths 3,198 SqFt
CONTACT


