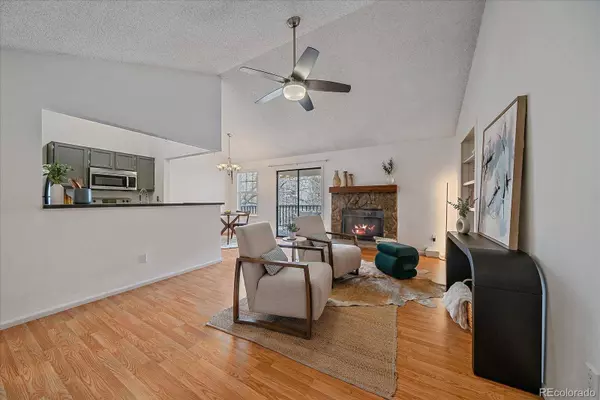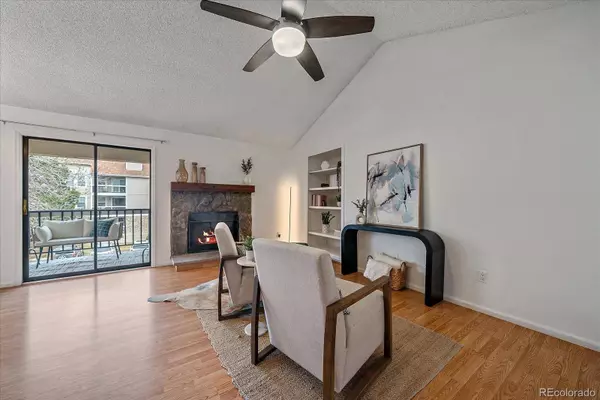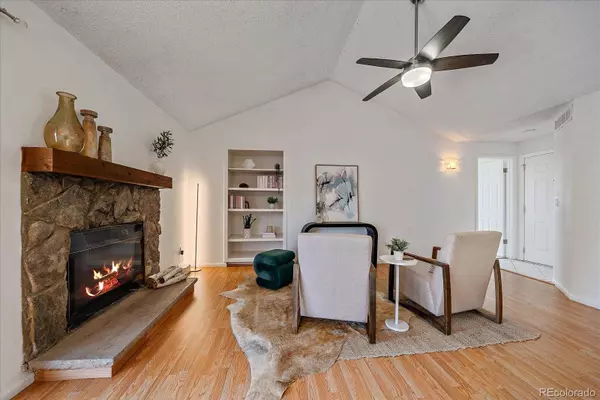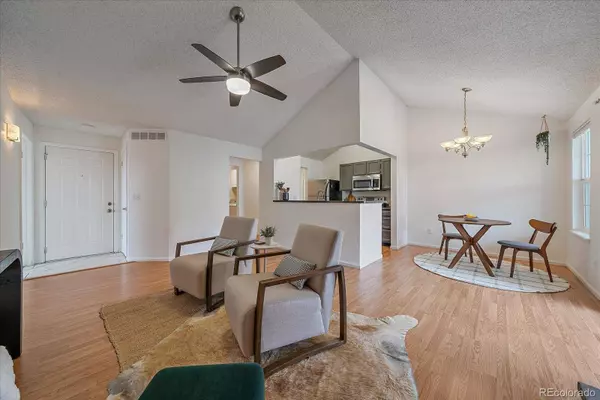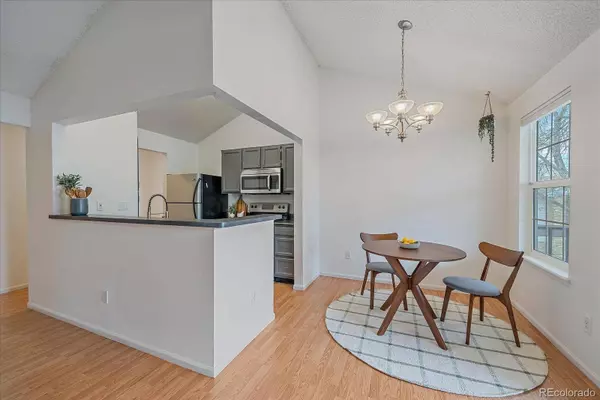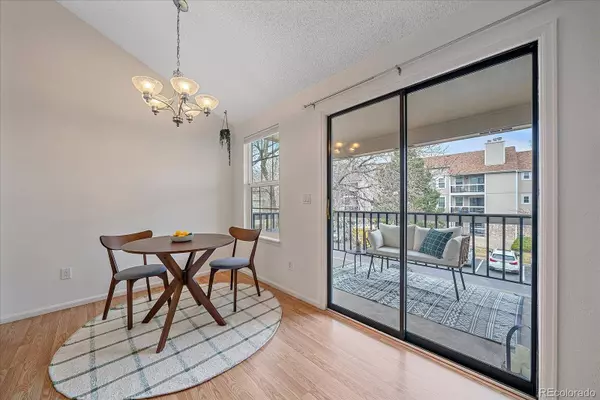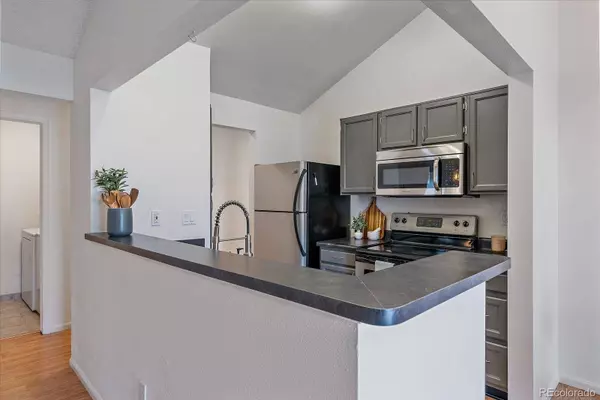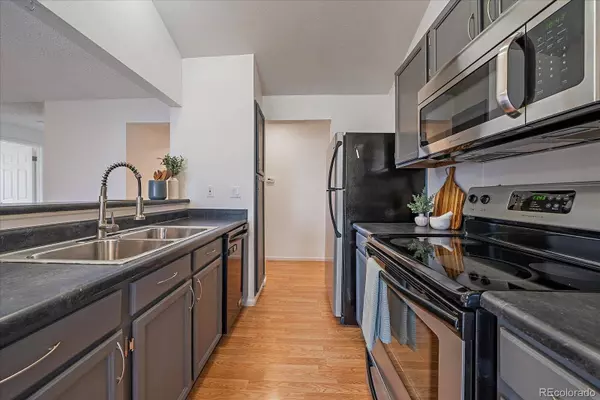
GALLERY
PROPERTY DETAIL
Key Details
Sold Price $335,000
Property Type Condo
Sub Type Condominium
Listing Status Sold
Purchase Type For Sale
Square Footage 1, 115 sqft
Price per Sqft $300
Subdivision Wood Creek
MLS Listing ID 6150924
Sold Date 05/09/25
Bedrooms 2
Full Baths 1
Three Quarter Bath 1
Condo Fees $340
HOA Fees $340/mo
HOA Y/N Yes
Abv Grd Liv Area 1,115
Year Built 1983
Annual Tax Amount $1,243
Tax Year 2023
Property Sub-Type Condominium
Source recolorado
Location
State CO
County Jefferson
Rooms
Main Level Bedrooms 2
Building
Sewer Public Sewer
Water Public
Level or Stories One
Structure Type Frame
Interior
Interior Features Breakfast Bar, Built-in Features, Ceiling Fan(s), Eat-in Kitchen, High Ceilings, Open Floorplan, Primary Suite, Vaulted Ceiling(s), Walk-In Closet(s)
Heating Forced Air
Cooling Central Air
Flooring Carpet, Tile, Vinyl
Fireplaces Number 1
Fireplaces Type Living Room, Wood Burning
Fireplace Y
Appliance Dishwasher, Dryer, Microwave, Oven, Refrigerator, Washer
Laundry In Unit
Exterior
Exterior Feature Balcony, Lighting
Pool Outdoor Pool
Utilities Available Cable Available, Electricity Available, Electricity Connected
View Meadow, Mountain(s)
Roof Type Composition
Total Parking Spaces 5
Garage No
Schools
Elementary Schools Swanson
Middle Schools North Arvada
High Schools Arvada
School District Jefferson County R-1
Others
Senior Community No
Ownership Individual
Acceptable Financing 1031 Exchange, Cash, Conventional, FHA, Other, VA Loan
Listing Terms 1031 Exchange, Cash, Conventional, FHA, Other, VA Loan
Special Listing Condition None
SIMILAR HOMES FOR SALE
Check for similar Condos at price around $335,000 in Arvada,CO

Active
$345,000
7656 Depew ST #1802, Arvada, CO 80003
Listed by Coldwell Banker Realty 242 Beds 2 Baths 1,104 SqFt
Active
$215,000
5550 W 80th PL #23, Arvada, CO 80003
Listed by Start Real Estate1 Bed 1 Bath 527 SqFt
Active
$290,000
5423 W 76th AVE #503, Arvada, CO 80003
Listed by 8z Real Estate2 Beds 2 Baths 1,015 SqFt
CONTACT


