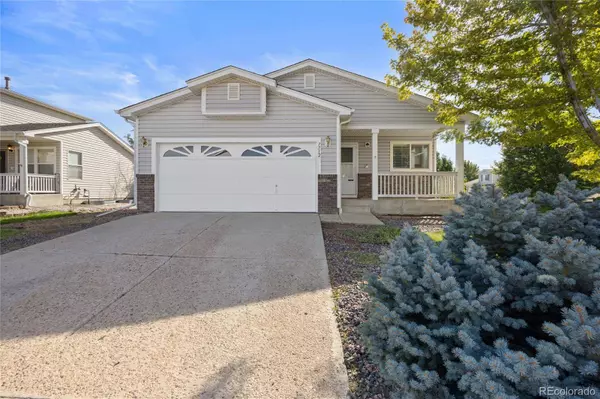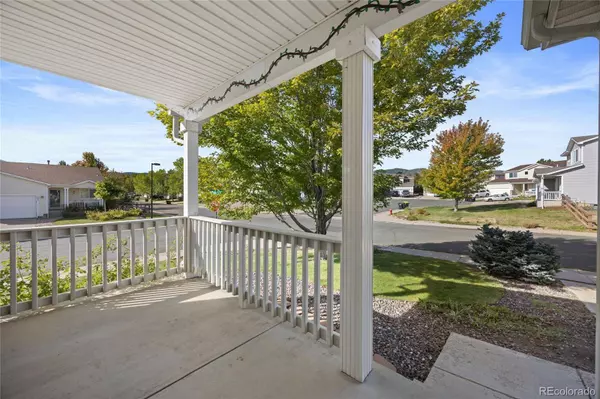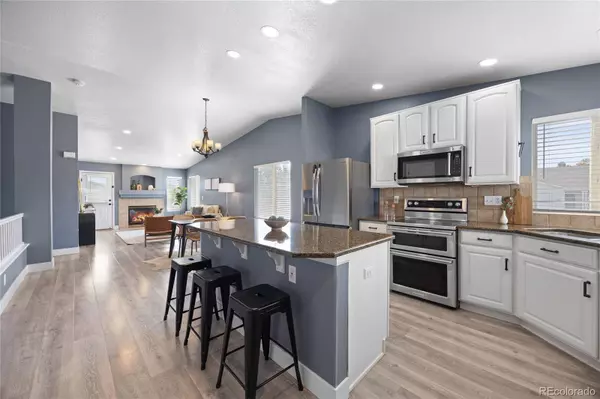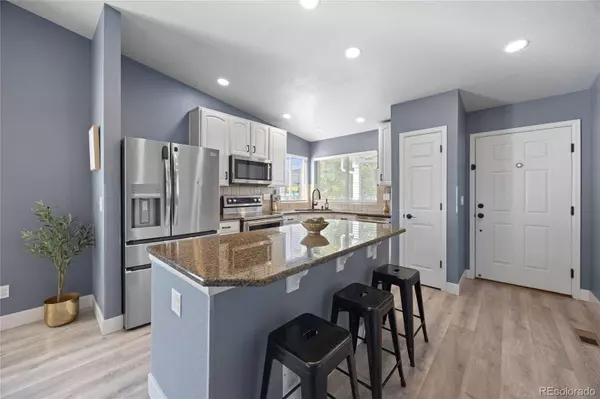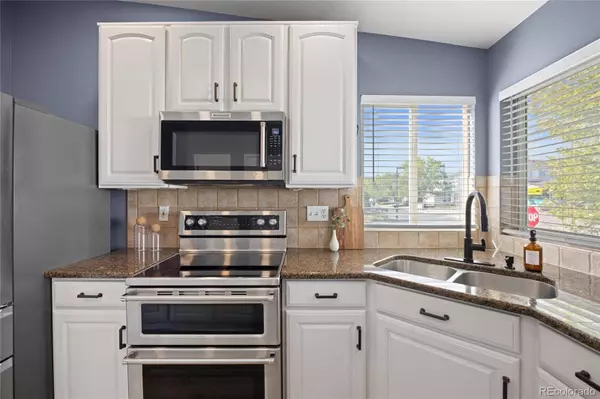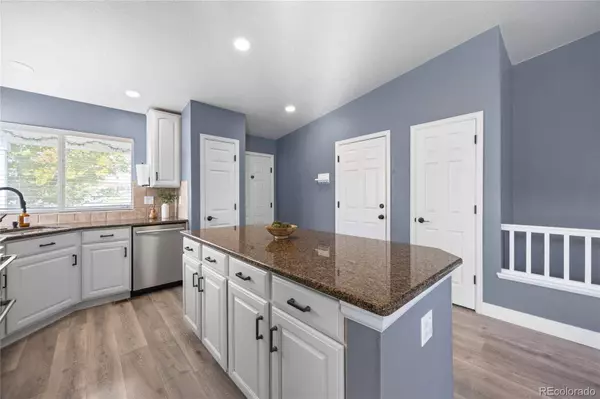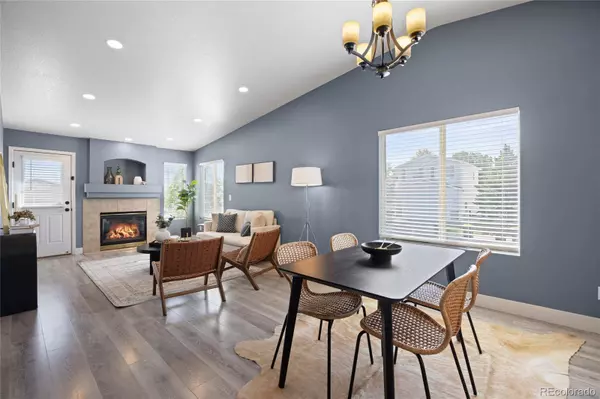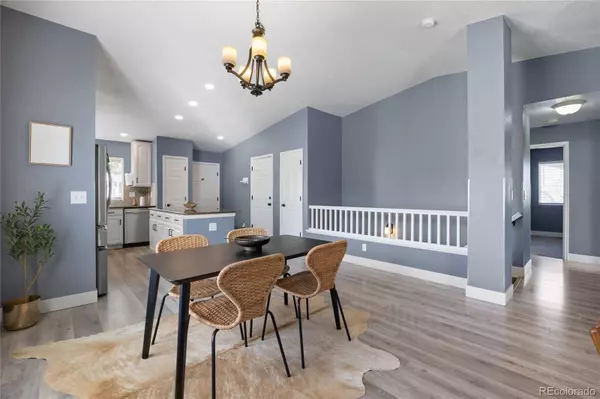
GALLERY
PROPERTY DETAIL
Key Details
Sold Price $575,000
Property Type Single Family Home
Sub Type Single Family Residence
Listing Status Sold
Purchase Type For Sale
Square Footage 2, 384 sqft
Price per Sqft $241
Subdivision Roxborough Village
MLS Listing ID 7286114
Sold Date 12/08/25
Bedrooms 4
Full Baths 1
Three Quarter Bath 2
Condo Fees $40
HOA Fees $40/mo
HOA Y/N Yes
Abv Grd Liv Area 1,214
Year Built 2002
Annual Tax Amount $3,935
Tax Year 2024
Lot Size 7,405 Sqft
Acres 0.17
Property Sub-Type Single Family Residence
Source recolorado
Location
State CO
County Douglas
Zoning PDU
Rooms
Basement Finished, Full, Sump Pump
Main Level Bedrooms 3
Building
Lot Description Corner Lot, Irrigated, Sprinklers In Front, Sprinklers In Rear
Sewer Public Sewer
Water Public
Level or Stories One
Structure Type Frame
Interior
Interior Features Ceiling Fan(s), Eat-in Kitchen, Granite Counters, High Ceilings, Kitchen Island, Open Floorplan, Pantry, Primary Suite, Radon Mitigation System, Smart Thermostat, Sound System, Vaulted Ceiling(s), Walk-In Closet(s)
Heating Forced Air
Cooling Central Air
Flooring Carpet, Tile, Vinyl
Fireplaces Number 1
Fireplaces Type Insert, Living Room
Fireplace Y
Appliance Dishwasher, Dryer, Gas Water Heater, Microwave, Oven, Refrigerator, Sump Pump, Washer
Exterior
Exterior Feature Rain Gutters
Garage Spaces 2.0
Fence Full
Utilities Available Cable Available, Electricity Available, Natural Gas Available
View Lake, Mountain(s)
Roof Type Composition
Total Parking Spaces 4
Garage Yes
Schools
Elementary Schools Roxborough
Middle Schools Ranch View
High Schools Thunderridge
School District Douglas Re-1
Others
Senior Community No
Ownership Individual
Acceptable Financing 1031 Exchange, Cash, Conventional, FHA, Other, VA Loan
Listing Terms 1031 Exchange, Cash, Conventional, FHA, Other, VA Loan
Special Listing Condition None
SIMILAR HOMES FOR SALE
Check for similar Single Family Homes at price around $575,000 in Littleton,CO

Pending
$674,990
7267 Prairie Sage PL, Littleton, CO 80125
Listed by RE/MAX Professionals4 Beds 3 Baths 3,020 SqFt
Active
$659,950
8480 Eagle River ST, Littleton, CO 80125
Listed by Richmond Realty Inc3 Beds 4 Baths 2,447 SqFt
Pending
$589,950
8317 Snake River ST, Littleton, CO 80125
Listed by Richmond Realty Inc3 Beds 2 Baths 1,581 SqFt
CONTACT


