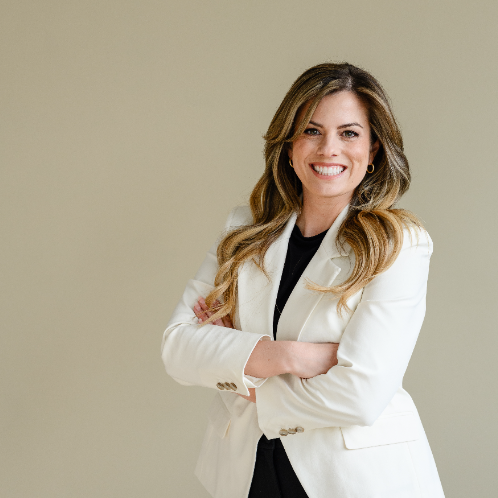$595,000
$595,000
For more information regarding the value of a property, please contact us for a free consultation.
4 Beds
4 Baths
3,645 SqFt
SOLD DATE : 11/08/2024
Key Details
Sold Price $595,000
Property Type Single Family Home
Sub Type Single Family Residence
Listing Status Sold
Purchase Type For Sale
Square Footage 3,645 sqft
Price per Sqft $163
Subdivision Barnstormers Landing
MLS Listing ID 3804791
Sold Date 11/08/24
Bedrooms 4
Full Baths 3
Half Baths 1
Condo Fees $118
HOA Fees $39/qua
HOA Y/N Yes
Abv Grd Liv Area 2,301
Year Built 2011
Annual Tax Amount $2,572
Tax Year 2023
Lot Size 8,030 Sqft
Acres 0.18
Property Sub-Type Single Family Residence
Source recolorado
Property Description
This home has been meticulously cared for and the pride in ownership shows throughout. You can't help but notice the curb appeal, the brick sidewalk, the water feature with flowing river rock, colorful foliage, and an inviting covered front porch. This home offers a 3.5 car finished garage with plenty of room for vehicles, storage, and a workshop. As you enter the home, you find yourself in a grand foyer with an open rail staircase. There are wood laminate floors that flow throughout much of the main level. To the left is a formal living room and dining room with custom window treatments. One of the best features of the home is the gourmet kitchen with quartz countertops and 2 pantries. It opens up beautifully to a great room with a floor to ceiling stone fireplace. The great room has a ceiling height of over 17 feet and natural light pours in. Need not worry about maneuvering blinds, because the top 6 are on a remote for convenience. Custom lights have been installed to the built ins for ambiance. Downstairs, you'll find an amazing family room space which offers a theater atmosphere with lights hidden in the molding and surround sound speakers. Another great feature is the custom built in cabinets which offers a fantastic office space. There is a full bath and bedroom in the basement with a large walk-in closet. Upstairs, you'll find the primary bedroom with an adjoining 5 piece bath and walk-in closet, plus an additional 2 bedrooms both with vaulted ceilings, and another full bath. This home has not only A/C, but also a whole house fan for those cooler days and nights. The backyard is equally as inviting as the rest of the home with a large stamped concrete patio, another water feature, a pergola with party lights, outdoor speakers, mature trees, an established garden, and more. The insulated shed offers great storage. This home has an impact resistant roof and a whole house water filtration system. This home has left no feature untouched.
Location
State CO
County El Paso
Rooms
Basement Finished, Full, Sump Pump
Interior
Interior Features Audio/Video Controls, Built-in Features, Ceiling Fan(s), Eat-in Kitchen, Entrance Foyer, Five Piece Bath, High Ceilings, High Speed Internet, Kitchen Island, Open Floorplan, Pantry, Quartz Counters, Radon Mitigation System, Smart Lights, Smart Thermostat, Sound System, Stone Counters, Vaulted Ceiling(s), Walk-In Closet(s)
Heating Electric
Cooling Attic Fan, Central Air
Flooring Carpet, Linoleum, Wood
Fireplaces Number 1
Fireplaces Type Gas, Great Room
Fireplace Y
Appliance Cooktop, Dishwasher, Disposal, Double Oven, Microwave, Refrigerator, Self Cleaning Oven, Smart Appliances, Sump Pump, Water Purifier
Exterior
Parking Features 220 Volts, Dry Walled, Finished, Oversized, Smart Garage Door, Storage
Fence Partial
Roof Type Architecural Shingle
Total Parking Spaces 3
Garage No
Building
Lot Description Landscaped, Sprinklers In Front, Sprinklers In Rear
Sewer Community Sewer
Level or Stories Two
Structure Type Cement Siding,Stone
Schools
Elementary Schools French
Middle Schools Sproul
High Schools Widefield
School District Widefield 3
Others
Senior Community No
Ownership Agent Owner
Acceptable Financing Cash, Conventional, FHA, VA Loan
Listing Terms Cash, Conventional, FHA, VA Loan
Special Listing Condition None
Pets Allowed Yes
Read Less Info
Want to know what your home might be worth? Contact us for a FREE valuation!

Our team is ready to help you sell your home for the highest possible price ASAP

© 2025 METROLIST, INC., DBA RECOLORADO® – All Rights Reserved
6455 S. Yosemite St., Suite 500 Greenwood Village, CO 80111 USA
Bought with NON MLS PARTICIPANT
GET MORE INFORMATION

Owner & Licensed Realtor | FA.100076714







